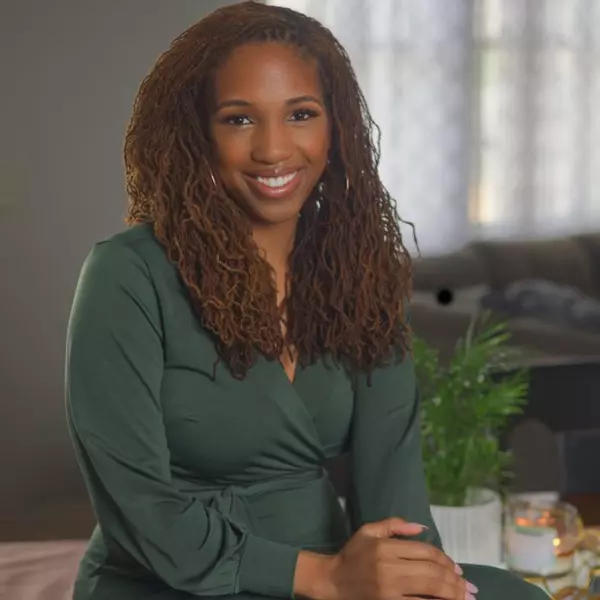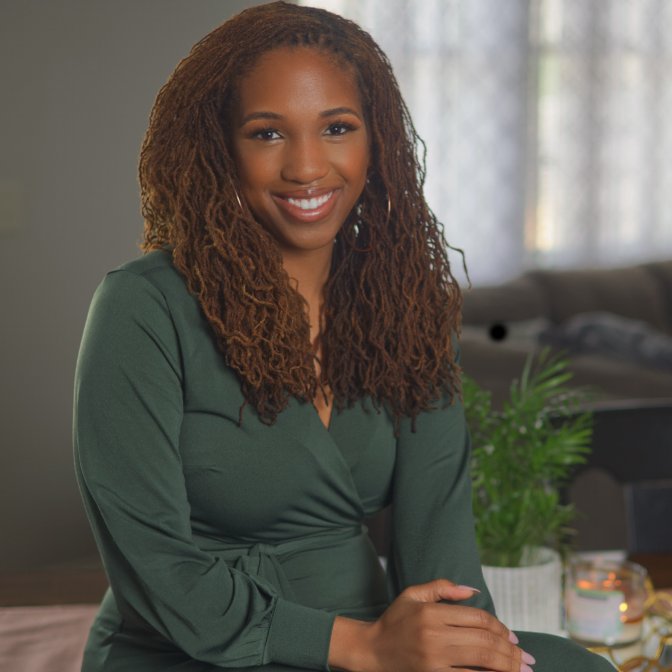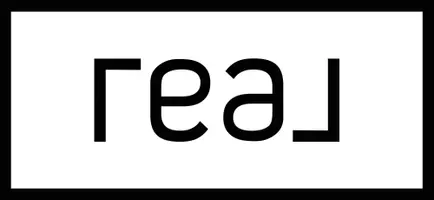
2 Beds
2 Baths
985 SqFt
2 Beds
2 Baths
985 SqFt
Open House
Sat Oct 11, 11:00am - 2:00pm
Key Details
Property Type Condo
Sub Type All Other Attached
Listing Status Active
Purchase Type For Sale
Square Footage 985 sqft
Price per Sqft $293
MLS Listing ID IG25232569
Style Mediterranean/Spanish
Bedrooms 2
Full Baths 2
HOA Fees $385/mo
Year Built 1987
Lot Size 4,356 Sqft
Property Sub-Type All Other Attached
Property Description
Location
State CA
County Riverside
Direction 10 fwy to Highland Springs, head south. Lt turn on Sun Lakes Blvd, Rt turn in the community,see comments
Interior
Interior Features Pantry, Pull Down Stairs to Attic
Heating Forced Air Unit
Cooling Central Forced Air
Flooring Laminate
Fireplace No
Appliance Dishwasher, Disposal, Dryer, Microwave, Refrigerator, Washer, Self Cleaning Oven, Vented Exhaust Fan, Water Line to Refr, Gas Range
Laundry Gas & Electric Dryer HU, Washer Hookup
Exterior
Parking Features Direct Garage Access, Garage - Single Door, Garage Door Opener
Garage Spaces 2.0
Fence Vinyl
Pool Association, Below Ground, Exercise, Gunite, Heated, Indoor
Utilities Available Cable Connected, Electricity Connected, Natural Gas Connected, Phone Connected, Sewer Connected, Water Connected
Amenities Available Banquet Facilities, Barbecue, Billiard Room, Bocce Ball Court, Card Room, Common RV Parking, Controlled Access, Guard, Gym/Ex Room, Meeting Room, Outdoor Cooking Area, Paddle Tennis, Picnic Area, Pool, Security
View Y/N Yes
Water Access Desc Public
View Mountains/Hills, Neighborhood
Roof Type Concrete,Tile/Clay
Accessibility 2+ Access Exits, Doors - Swing In, Entry Slope < 1 Foot, No Interior Steps
Porch Concrete, Covered, Patio
Total Parking Spaces 2
Building
Story 1
Sewer Public Sewer
Water Public
Level or Stories 1
Others
HOA Name Sun Lakes Country Club
HOA Fee Include Cable/TV Services,Exterior (Landscaping),Exterior Bldg Maintenance,Security
Restrictions Other/Remarks
Tax ID 440142060
Special Listing Condition Standard
Virtual Tour https://app.cloudpano.com/tours/YBA7G7IR8?mls=1


"My job is to find and attract mastery-based agents to the office, protect the culture, and make sure everyone is happy! "






